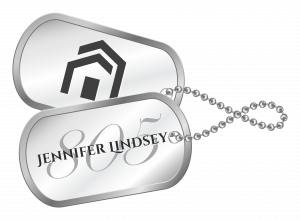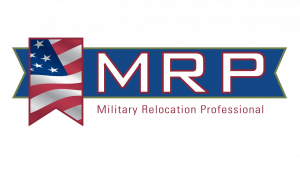My Company's Active Listings
Simi Valley Area Single Family Home
311 Talbert Avenue Simi Valley, CA 93065

Stan & Renee Rector
Ventura Area Townhome
5620 Northwind Court Ventura, CA 93003

Jake Kim
Simi Valley Area Townhome
136 Farmhouse Drive 3 Simi Valley, CA 93065

Lonney Gordon
Palmeras - 365110 Area Townhome
910 Via Rota Camarillo, CA 93012

Jen Carlton
Friendly Village-240 - 240 Area Manufactured Home
195 Tierra Rejada Road 207 Simi Valley, CA 93065

Leroy Leyba
Primrose (Prim) Area Rental
139 Hemisphere Irvine, CA 92618

Brad Roth
Glendale Area Rental
510 N Jackson Street 301 Glendale, CA 91206

Sevan Petrossian
Woodland Hills Area Single Family Home
21221 Mulholland Drive Woodland Hills, CA 91364

Miri Glasser
Newbury Park Area Single Family Home
1784 Crystal View Circle Newbury Park, CA 91320

Brian Graver
Carpinteria Area Single Family Home
1387 Vallecito Place Carpinteria, CA 93013

Jim Pascucci
Cameo-103 - 1000062 Area Single Family Home
2823 Michael Drive Newbury Park, CA 91320

Judy Seeger
Reseda Area Single Family Home
18813 Cantlay Street Reseda, CA 91335

Gary Keshishyan
Stonegate (Fletcher)-314 Area Single Family Home
1152 Treadwell Avenue Simi Valley, CA 93065

Davis Bartels
Panorama City Area Single Family Home
8223 Mammoth Avenue Panorama City, CA 91402

Gary Keshishyan
Granada Hills Area Single Family Home
16314 Vintage Street Granada Hills, CA 91343

Michael Galieote
Pasadena Area Single Family Home
510 Toolen Place Pasadena, CA 91103

Brian Tiongson Reyes
Panorama City Area Single Family Home
8153 Wisner Avenue Panorama City, CA 91402

Anna Cristobal
Woodland Hills Area Rental
4839 Azucena Road Woodland Hills, CA 91364

Neil Sammons
Winnetka Area Rental
20147 Baltar Street Winnetka, CA 91306

Diana Hagopian
Reseda Area Rental
7438 Newcastle Avenue Reseda, CA 91335

Tamara Tambe
New Country (Woodrw) (142) Area Single Family Home
2667 Velma Court Simi Valley, CA 93065

Armando Oliva
Stone Crest (Stcr) Area Single Family Home
29655 Mammoth Lane Canyon Country, CA 91387

Cami Reed
Northridge Area Single Family Home
18543 Chatsworth Street Northridge, CA 91326

Marc Salzman
Malibu Area Rental
23620 Malibu Colony Road 55 Malibu, CA 90265

Gina & Stacey
Granada Hills Area Rental
12835 Titian Avenue Granada Hills, CA 91344

David Zakaryan
Marigold (Mari5p) Area Rental
27129 Purple Sage Court Valencia, CA 91381

Dave Proctor
Haciendas/Dos Vientos-156 - 156 Area Single Family Home
5277 Via Andrea Newbury Park, CA 91320

Dave Walter
Sherman Oaks Area Rental
5105 Woodman Avenue 9 Sherman Oaks, CA 91423

Mitra Manzourolhagh
Chateau Springs-813 - 813 Area Single Family Home
29925 Trail Creek Drive Agoura Hills, CA 91301

Chris Westwood
Moorpark Area Condominium
15160 Varsity Street C Moorpark, CA 93021

Joanne "JoJo" Ferguson-Wotawa
Sherwood Country Estates (782) Area Single Family Home
500 Lower Lake Road Westlake Village, CA 91361

Carl Torres
Vineyard (476) Area Single Family Home
382 Loire Valley Drive Simi Valley, CA 93065

Jordan Ott
Sierra Colony (Srcl) Area Single Family Home
34835 Caprock Road Agua Dulce, CA 91390

Bob Haas The Haas Team
Bridle Path-103 - 103 Area Single Family Home
1554 Mellow Lane Simi Valley, CA 93065

Amy Gandel
Friendly Valley Eleven (Frv11) Area Single Family Home
19571 Eleven Court Newhall, CA 91321

Kim Campbell
Meadow (1st &Amp Royal)-466 - 466 Area Single Family Home
1159 Azalea Way Simi Valley, CA 93065

Debbie Gates
Wright Ranch (196) Area Single Family Home
4275 Eileen Street Simi Valley, CA 93063

Barry Kessler
Woodland Hills Area Condominium
22131 Burbank Boulevard 7 Woodland Hills, CA 91367

David Watkins
Bell Canyon Area Rental
119 Bell Canyon Road Bell Canyon, CA 91307

Kevin Godley
Los Angeles Area Rental
12000 Goshen Avenue 106 Los Angeles, CA 90049

Jeff Goldbloom
Westridge Estates (Vwes) Area Rental
25651 Birchleaf Court Valencia, CA 91381

Denise Furmidge
Woodland Hills Area Single Family Home
22680 Flamingo Street Woodland Hills, CA 91364

Justin Shore
Woodland Hills Area Single Family Home
21303 Ibanez Avenue Woodland Hills, CA 91364

Justin Shore
El Monte Area Single Family Home
3026 Sastre El Monte, CA 91733

Estela Esquivia
Sylmar Area Condominium
16706 Nicklaus Drive 77 Sylmar, CA 91342

Kim & Kathleen
Granada Hills Area Single Family Home
12467 Jessica Place Granada Hills, CA 91344

Milena Bagdasaryan
North Hills Area Single Family Home
16415 Tuba St North Hills, CA 91343

Anne Clare Lush
Madison (St. Clare) (Madsc) Area Single Family Home
19627 Edmonds Place Saugus, CA 91350

Mark Johnson
Porter Ranch Area Townhome
19501 Rinaldi Street 71 Porter Ranch, CA 91326

The Aguilar Brothers
Canyon Village (Cvil) Area Townhome
27123 Crossglade Avenue 4 Canyon Country, CA 91351

Jordan Ott
West Hills Area Land
8657 Valley Circle Boulevard West Hills, CA 91304

Julliann "Most Won't, Julliann Would" Woods
West Hollywood Area Rental
1155 N La Cienega Boulevard 214 West Hollywood, CA 90069

Farideh Eshraghi
Country Vista (882) Area Rental
230 Via Del Caballo Oak Park, CA 91377

Brian Whitcanack
Malibu Area Single Family Home
3220 Sumac Ridge Rd Malibu, CA 90265

Brian Goldberg
Calabasas Area Single Family Home
435 Woodbluff Road Calabasas, CA 91302

Jeff Chertow
Granada Hills Area Single Family Home
11957 Wood Ranch Road Granada Hills, CA 91344

Gary Keshishyan
Custom - 4179 Area Single Family Home
5815 Crinklaw Lane Simi Valley, CA 93063

Alex Gandel
Custom - 4179 Area Land
5815 Crinklaw Lane Simi Valley, CA 93063

Alex Gandel
Castaic Area Single Family Home
30541 Remington Road Castaic, CA 91384

Gary Keshishyan
Simi Valley Area Single Family Home
6108 Vera Street Simi Valley, CA 93063

Linda Gonzalez
Custom Acton (Cacto) Area Single Family Home
5819 Hubbard Road Acton, CA 93510

Vahan Avanesyan
Mission Lakes (34101) Area Single Family Home
65338 Rolling Hills Drive Desert Hot Springs, CA 92240

Milena Bagdasaryan
Panorama (33545) Area Single Family Home
68680 Panorama Road Cathedral City, CA 92234

Milena Bagdasaryan
Peachland Condos (Pchc) Area Condominium
25027 Peachland Avenue 160 Newhall, CA 91321

Stacey Franklin
Hidden Hills Area Rental
24944 Jim Bridger Rd Hidden Hills, CA 91302

Carrie Kasper Levis
Van Nuys Area Rental
15050 Sherman Way 103 Van Nuys, CA 91405

Vahan Avanesyan
Granada Hills Area Multi-Family Home
17436 Kingsbury Street Granada Hills, CA 91344

Suzy Seropian
Malibu Area Rental
24800 Pacific Coast Highway Malibu, CA 90265

Jeff Chertow
Carraige Estates (300) Area Rental
18 Autumn Leaf Drive Thousand Oaks, CA 91360

Diana Hagopian
Sylmar Area Rental
14200 Polk Street 59 Sylmar, CA 91342

Aldo Gonzalez
Canoga Park Area Rental
22301 Wyandotte Street C Canoga Park, CA 91303

Cesar Ochoa
Granada Hills Area Single Family Home
12635 Dorina Place Granada Hills, CA 91344

Lena Mikhail
Stonegate Villas-233 - 1001722 Area Townhome
1928 Stow Street Simi Valley, CA 93063

Alex Gandel
West Hills Area Rental
23101 Lanark Street West Hills, CA 91304

Justin Shore
Glendale Area Condominium
120 S Everett Street 5 Glendale, CA 91205

Gary Keshishyan
Garland (Garl) Area Rental
26808 Fairlain Drive Valencia, CA 91355

Kiyo Johnson
Woodland Hills Area Single Family Home
20139 Delita Drive Woodland Hills, CA 91364

Justin Shore
Woodland Hills Area Single Family Home
5441 Fallbrook Avenue Woodland Hills, CA 91367

Tim Provencher
Palmdale Area Single Family Home
310 Susan Court Palmdale, CA 93551

Anna Elikuchukyan
Sherman Oaks Area Condominium
4647 Willis Avenue 306 Sherman Oaks, CA 91403

Raquel Magro
Canoga Park Area Condominium
21800 Schoenborn Street 266 Canoga Park, CA 91304

Angela and Ashwin Parekh
Malibu Area Rental
28925 Cliffside Drive Malibu, CA 90265

Mike Cunningham
Malibu Area Rental
6158 Trancas Canyon Road Malibu, CA 90265

Mike Cunningham
Woodland Hills Area Rental
5170 Alhama Drive Woodland Hills, CA 91364

Justin Shore
Calabasas Area Rental
4345 Willow Glen Street Calabasas, CA 91302

Ellen Bendavid
Encino Area Single Family Home
5141 Genesta Avenue Encino, CA 91316

Michael Galieote
The Glen/Sherwood-746 - 746 Area Single Family Home
387 Baybrook Court Lake Sherwood, CA 91361

Jenifer Ludwick
Moorpark Area Single Family Home
11275 Watson Drive Moorpark, CA 93021

Todd Riccio
Bridle Path (Sdlbk) (317) Area Single Family Home
922 Carefree Drive Simi Valley, CA 93065

Jordan Ott
Panorama City Area Single Family Home
13452 Ebell Street Panorama City, CA 91402

Milena Bagdasaryan
Porter Ranch Area Single Family Home
12162 Beaufait Avenue Porter Ranch, CA 91326

Gary Keshishyan
Reseda Area Land
8058 Wilbur Reseda, CA 91335

Mike Volante
Castaic Area Single Family Home
28026 Sturbridge Drive Castaic, CA 91384

Julia Uber
Simi Valley Area Townhome
1922 Stow Street Simi Valley, CA 93063

Alex Gandel
Encino Area Condominium
5403 Newcastle Avenue 43 Encino, CA 91316

Amanda Bialack
Winnetka Area Condominium
20234 Cantara Street 121 Winnetka, CA 91306

Cami Reed
Woodland Hills Area Rental
22239 De La Osa Street Woodland Hills, CA 91364

Amanda Bialack
Van Nuys Area Rental
15425 Sherman Way 237 Van Nuys, CA 91406

Vahan Avanesyan
Sherwood Forest Area Single Family Home
17646 Raymer Street Sherwood Forest, CA 91325

Milena Bagdasaryan
Palmdale Area Single Family Home
1157 Lakeview Drive Palmdale, CA 93551

Erika Buondelmonte
Terms Of Use | Privacy Policy | DRE: #00905345
©2022 Pinnacle Estate Properties, Inc.
Broker Of Record: Kent Palmer DRE: 00812941
The information being provided by the CSMAR MLS is for the visitor's personal, noncommercial use and may not be used for any purpose other than to identify prospective properties the visitor may be interested in purchasing. The data contained herein is copyrighted by CSMAR or one of CSMAR's datashare partners, and is protected by all applicable copyright laws. Any dissemination of this information is in violation of copyright laws and is strictly prohibited. Any property information referenced on this web site comes from the Internet Data Exchange (IDX) program of the CSMAR MLS. This web site may reference real estate listing(s) held by a brokerage firm other than the broker and/or agent who owns this web site. The accuracy of all information, regardless of source, is deemed reliable but not guaranteed and should be personally verified through personal inspection by and/or with the appropriate professionals.





